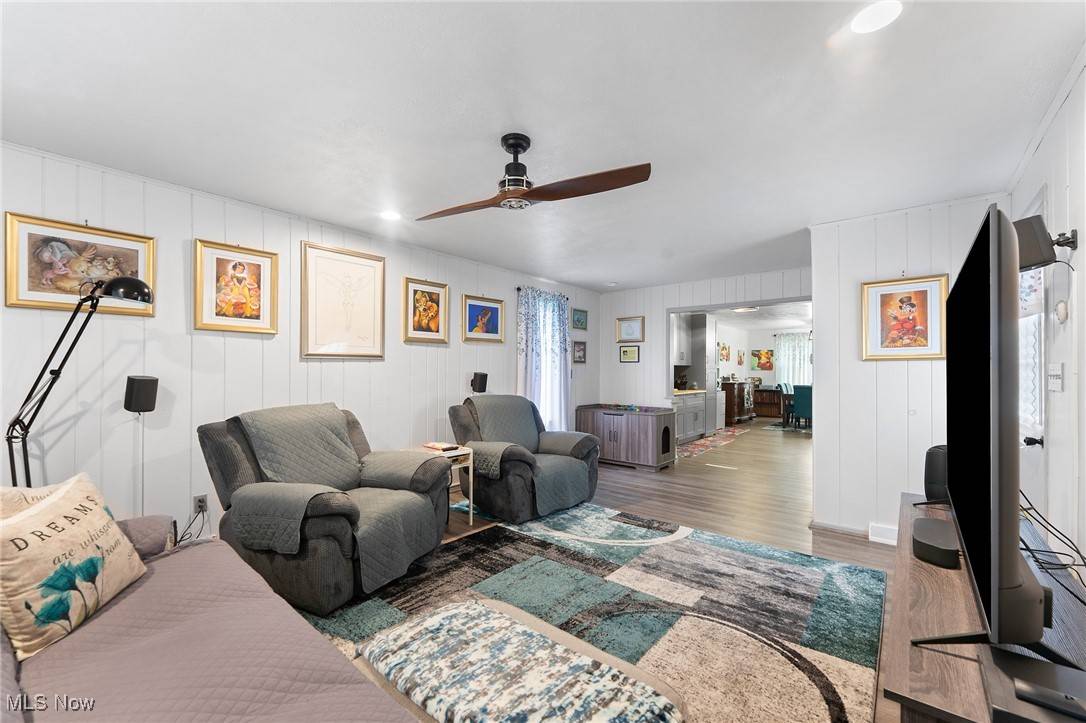UPDATED:
Key Details
Property Type Single Family Home
Sub Type Single Family Residence
Listing Status Active
Purchase Type For Sale
Subdivision Hubbard Estates 02
MLS Listing ID 5133541
Style Bi-Level
Bedrooms 3
Full Baths 2
HOA Y/N No
Year Built 1975
Annual Tax Amount $1,332
Tax Year 2024
Lot Size 9,426 Sqft
Acres 0.2164
Property Sub-Type Single Family Residence
Property Description
Step inside to a spacious open-concept layout featuring a modern kitchen and dining area. The kitchen is updated with gray soft-close cabinets, subway tile backsplash, stainless steel appliances, butcher block countertops, and luxury vinyl plank flooring. Additional cabinetry provides a tucked-away pantry area, and updated light fixtures add a modern touch.
The main living area is currently set as a large dining space with a statement light fixture perfect for hosting. A second living room sits at the back of the home within the rear addition, offering ample space, mini-split units for added comfort, and access to a generous back deck overlooking the yard.
Three bedrooms on the main level offer great closet space and updated ceiling fan light fixtures. The full bathroom includes a tiled tub surround, new vanity, and updated toilet.
Downstairs, the lower level offers a potential fourth bedroom or flexible living space with carpeting, a laundry area with a shower and toilet, abundant storage, and a bonus storage room added with the home's expansion. Glass block windows, a 125-amp panel, forced air furnace and AC, and generator back-feed hookup add to the home's functionality.
Located in a walkable neighborhood near Jones Park, local restaurants, and grocery stores. Part of the Hubbard School District
Location
State OH
County Trumbull
Rooms
Basement Full, Finished
Main Level Bedrooms 3
Interior
Heating Forced Air, Gas
Cooling Central Air
Fireplace No
Exterior
Parking Features Concrete
Garage Spaces 2.0
Garage Description 2.0
Water Access Desc Public
Roof Type Asphalt
Private Pool No
Building
Sewer Public Sewer
Water Public
Architectural Style Bi-Level
Level or Stories Two, Multi/Split
Schools
School District Hubbard Evsd - 7809
Others
Tax ID 02-043910
Special Listing Condition Standard



