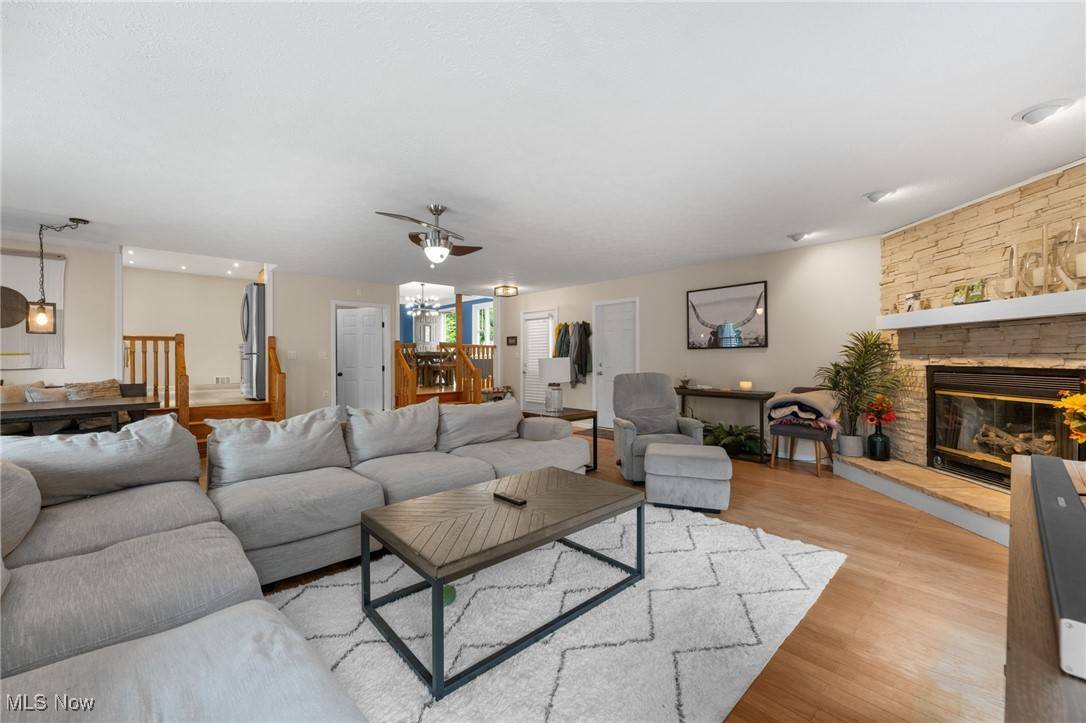OPEN HOUSE
Sat Jun 28, 12:00pm - 4:00pm
Sun Jun 29, 12:00pm - 4:00pm
UPDATED:
Key Details
Property Type Single Family Home
Sub Type Single Family Residence
Listing Status Active
Purchase Type For Sale
Square Footage 2,670 sqft
Price per Sqft $128
Subdivision Olmsted 06
MLS Listing ID 5133713
Style Cape Cod
Bedrooms 4
Full Baths 2
Half Baths 1
HOA Y/N No
Abv Grd Liv Area 2,272
Year Built 1952
Annual Tax Amount $6,356
Tax Year 2024
Lot Size 0.416 Acres
Acres 0.416
Property Sub-Type Single Family Residence
Property Description
Location
State OH
County Cuyahoga
Rooms
Other Rooms Outbuilding, Storage
Basement Crawl Space, Full, Partially Finished, Sump Pump
Main Level Bedrooms 3
Interior
Heating Forced Air, Gas
Cooling Central Air
Fireplaces Number 1
Fireplace Yes
Appliance Dryer, Dishwasher, Disposal, Microwave, Range, Refrigerator, Washer
Exterior
Exterior Feature Sprinkler/Irrigation
Parking Features Attached, Drain, Electricity, Garage, Garage Door Opener, Heated Garage
Garage Spaces 2.0
Garage Description 2.0
Fence Full, Wood
Water Access Desc Public
Roof Type Asphalt
Private Pool No
Building
Sewer Public Sewer
Water Public
Architectural Style Cape Cod
Level or Stories Two
Additional Building Outbuilding, Storage
Schools
School District North Olmsted Csd - 1820
Others
Tax ID 235-18-012
Security Features Smoke Detector(s)
Acceptable Financing Cash, Conventional
Listing Terms Cash, Conventional



