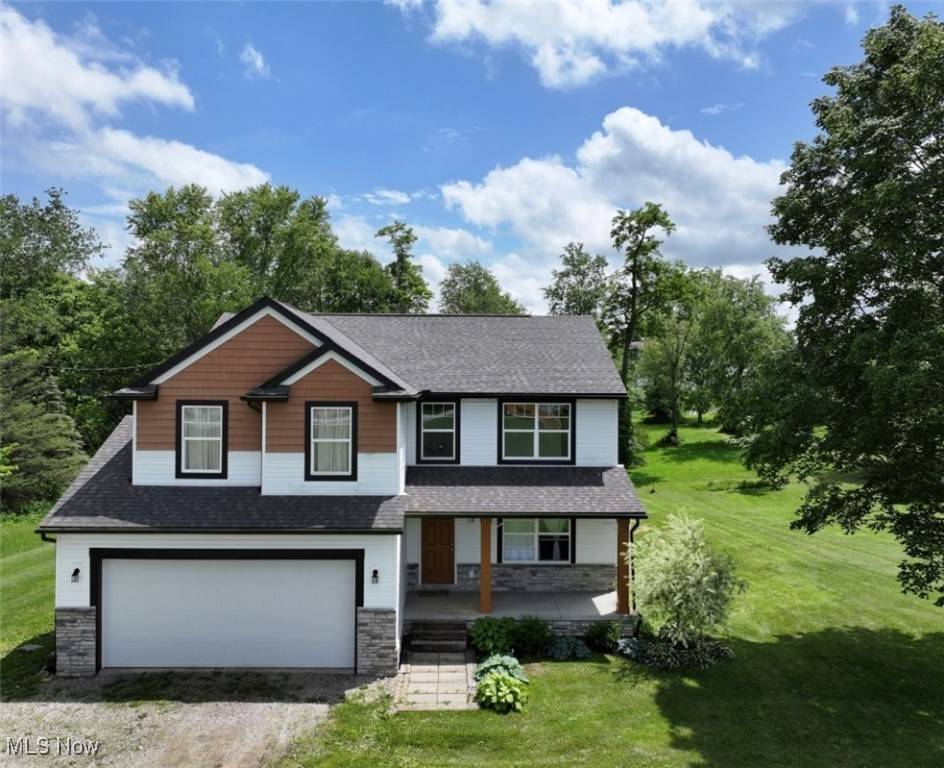UPDATED:
Key Details
Property Type Single Family Home
Sub Type Single Family Residence
Listing Status Active
Purchase Type For Sale
Square Footage 2,461 sqft
Price per Sqft $178
MLS Listing ID 5137645
Style Traditional
Bedrooms 4
Full Baths 2
Half Baths 1
HOA Y/N No
Abv Grd Liv Area 2,108
Year Built 2021
Annual Tax Amount $3,428
Tax Year 2024
Lot Size 4.960 Acres
Acres 4.96
Property Sub-Type Single Family Residence
Property Description
Step inside to a spacious and functional layout designed for modern living. The main level features a well-equipped kitchen, comfortable living room, mudroom, and laundry room, creating an ideal space for everyday life.
Upstairs, you'll find 4 bedrooms—including a private en-suite in the master bedroom. The roomy additional bedrooms provide plenty of flexibility for family, guests, or work-from-home needs.
The home also includes a partially finished basement, complete with a cozy couch area and bar—perfect for entertaining, relaxing, or game nights.
Step outside to your own retreat: a blend of open space and mixed woods, plus a beautiful spring-fed creek running through the property. Whether you enjoy hiking, gardening, or just soaking in nature, this land offers endless potential.
Don't miss this one-of-a-kind opportunity to own a spacious home with acreage right in town!
Location
State OH
County Harrison
Rooms
Basement Partially Finished
Interior
Heating Fireplace(s), Gas
Cooling Central Air
Fireplaces Number 1
Fireplace Yes
Exterior
Parking Features Attached, Garage
Garage Spaces 2.0
Garage Description 2.0
Water Access Desc Public
Roof Type Shingle
Private Pool No
Building
Sewer Public Sewer
Water Public
Architectural Style Traditional
Level or Stories Two
Schools
School District Harrison Hills Csd - 3402
Others
Tax ID 1400000030000
Special Listing Condition Standard



