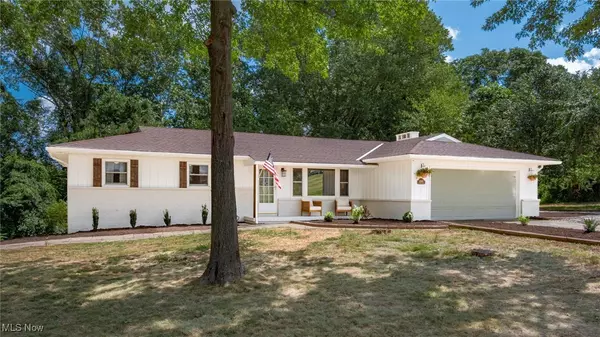OPEN HOUSE
Sat Aug 16, 1:00pm - 3:00pm
UPDATED:
Key Details
Property Type Single Family Home
Sub Type Single Family Residence
Listing Status Active
Purchase Type For Sale
Square Footage 2,416 sqft
Price per Sqft $144
MLS Listing ID 5145743
Style Ranch
Bedrooms 4
Full Baths 3
HOA Y/N No
Abv Grd Liv Area 1,376
Year Built 1975
Annual Tax Amount $2,049
Tax Year 2024
Lot Size 2.370 Acres
Acres 2.37
Property Sub-Type Single Family Residence
Property Description
Location
State OH
County Guernsey
Rooms
Other Rooms Outbuilding, Pergola, Shed(s), Storage
Basement Partially Finished, Walk-Out Access
Main Level Bedrooms 3
Interior
Heating Forced Air, Gas
Cooling Central Air
Fireplaces Number 1
Fireplaces Type Dining Room, Wood Burning
Fireplace Yes
Appliance Dryer, Dishwasher, Range, Refrigerator, Washer
Laundry In Basement
Exterior
Parking Features Attached, Garage
Garage Spaces 2.0
Garage Description 2.0
Water Access Desc Public
Roof Type Asphalt,Fiberglass
Porch Enclosed, Patio, Porch
Private Pool No
Building
Foundation Block
Sewer Septic Tank
Water Public
Architectural Style Ranch
Level or Stories One
Additional Building Outbuilding, Pergola, Shed(s), Storage
Schools
School District East Muskingum Lsd - 6001
Others
Tax ID 41-0001165.000
Special Listing Condition Standard



