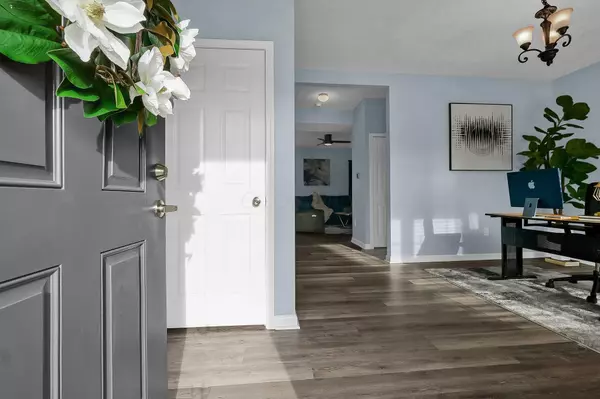For more information regarding the value of a property, please contact us for a free consultation.
1613 Roscommon Drive Pataskala, OH 43062
Want to know what your home might be worth? Contact us for a FREE valuation!

Our team is ready to help you sell your home for the highest possible price ASAP
Key Details
Sold Price $390,000
Property Type Single Family Home
Sub Type Single Family Residence
Listing Status Sold
Purchase Type For Sale
Square Footage 1,992 sqft
Price per Sqft $195
Subdivision Taylor Glen
MLS Listing ID 224031519
Sold Date 10/10/24
Bedrooms 3
Full Baths 3
HOA Fees $26/ann
HOA Y/N Yes
Year Built 2009
Annual Tax Amount $5,781
Lot Size 8,276 Sqft
Lot Dimensions 0.19
Property Sub-Type Single Family Residence
Source Columbus and Central Ohio Regional MLS
Property Description
Welcome home to a place that blends comfort & style. Nestled in desirable Taylor Glen community. Open & bright layout. Fresh paint throughout. Gorgeous kitchen updates & large corner pantry closet. Fireplace in family room adds luxury to everyday life. Enjoy personal oasis in elegant & spacious owner's suit w/ walk-in closet, jacuzzi tub, & modern double vanity. Loft upstairs offers flexibility for teen space, office, 4th bedroom, play room, etc. New flooring throughout entire house, including in the fully finished basement w/ storage room, full bathroom & closet. Perfect space for guests, cozy movie nights, gym, hobbies, etc. Outside, a brand new roof sits on this gem w/ fully fenced yard & two tier deck. For easy living & the chance to call this beautiful home yours, come tour today!
Location
State OH
County Licking
Community Taylor Glen
Area 0.19
Direction From Broad Street, North on Taylor Rd., Left on Taylor Glen Blvd., Right on Roscommon Dr., house is on the right.
Rooms
Other Rooms Den/Home Office - Non Bsmt, Dining Room, Eat Space/Kit, Great Room, Living Room, Loft, Rec Rm/Bsmt
Basement Full
Dining Room Yes
Interior
Interior Features Dishwasher, Electric Dryer Hookup, Electric Range, Electric Water Heater, Garden/Soak Tub, Microwave, Refrigerator
Heating Forced Air
Cooling Central Air
Equipment Yes
Laundry 1st Floor Laundry
Exterior
Parking Features On Street
Garage Spaces 2.0
Garage Description 2.0
Total Parking Spaces 2
Building
Level or Stories Two
Schools
High Schools Licking Heights Lsd 4505 Lic Co.
School District Licking Heights Lsd 4505 Lic Co.
Others
Tax ID 063-141768-00.082
Acceptable Financing USDA Loan, Other, VA, FHA, Conventional
Listing Terms USDA Loan, Other, VA, FHA, Conventional
Read Less



