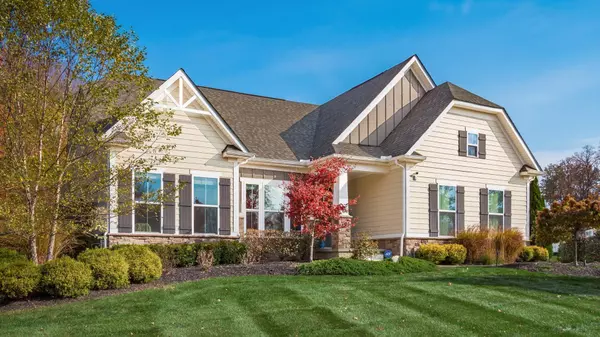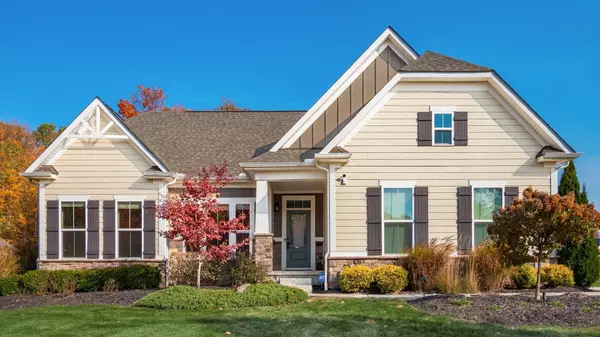For more information regarding the value of a property, please contact us for a free consultation.
1825 Hazelwood Drive Pataskala, OH 43062
Want to know what your home might be worth? Contact us for a FREE valuation!

Our team is ready to help you sell your home for the highest possible price ASAP
Key Details
Sold Price $535,000
Property Type Single Family Home
Sub Type Single Family Residence
Listing Status Sold
Purchase Type For Sale
Square Footage 1,882 sqft
Price per Sqft $284
Subdivision The Ravines At Hazelwood
MLS Listing ID 224038619
Sold Date 12/06/24
Style Ranch
Bedrooms 3
Full Baths 3
HOA Fees $41/ann
HOA Y/N Yes
Year Built 2018
Annual Tax Amount $7,293
Lot Size 0.590 Acres
Lot Dimensions 0.59
Property Sub-Type Single Family Residence
Source Columbus and Central Ohio Regional MLS
Property Description
Nestled on over a half-acre in the sought-after Ravines at Hazelwood, this former model home has upgrades throughout! The home features hardwd flrs & crown molding stretching through much of the 1st floor. The great rm is adorned w/a coffered ceiling & stone gas-log fp. Living space is open to the kit w/island w/eating bar, double ovens, lg pantry & dining area surrounded by walls of windows & door opening to the covered back porch. The main flr also features a den w/French drs, luxurious primary ste w/private dr to the porch, huge bedrm, bth w/dual sinks & walk-in closet. The main flr has another bedrm, full bath, mudrm w/built-in & 1st flr laundry. The finished LL features another huge bedrm w/egress window, full bth & living space w/plenty of room for entertaining.
Location
State OH
County Licking
Community The Ravines At Hazelwood
Area 0.59
Direction Hazelton-Etna Road (Rt 310) to Hazelwood Drive proeprty on the left.
Rooms
Other Rooms 1st Floor Primary Suite, Den/Home Office - Non Bsmt, Dining Room, Eat Space/Kit, Great Room, Rec Rm/Bsmt
Basement Egress Window(s), Full
Dining Room Yes
Interior
Interior Features Dishwasher, Electric Dryer Hookup, Gas Range, Gas Water Heater, Microwave, Refrigerator, Water Filtration System
Heating Forced Air
Cooling Central Air
Fireplaces Type Gas Log
Equipment Yes
Fireplace Yes
Laundry 1st Floor Laundry
Exterior
Exterior Feature Irrigation System
Parking Features Garage Door Opener, Attached Garage, Side Load
Garage Spaces 2.0
Garage Description 2.0
Total Parking Spaces 2
Garage Yes
Building
Level or Stories One
Schools
High Schools Southwest Licking Lsd 4510 Lic Co.
School District Southwest Licking Lsd 4510 Lic Co.
Others
Tax ID 064-068322-00.006
Read Less



