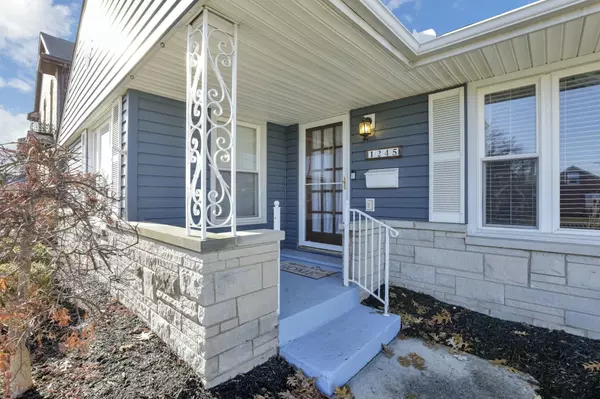For more information regarding the value of a property, please contact us for a free consultation.
1245 Eastview Avenue Grandview Heights, OH 43212
Want to know what your home might be worth? Contact us for a FREE valuation!

Our team is ready to help you sell your home for the highest possible price ASAP
Key Details
Sold Price $486,300
Property Type Single Family Home
Sub Type Single Family Residence
Listing Status Sold
Purchase Type For Sale
Square Footage 1,088 sqft
Price per Sqft $446
Subdivision Grandview Heights
MLS Listing ID 224043470
Sold Date 02/07/25
Style Ranch
Bedrooms 2
Full Baths 1
HOA Y/N No
Year Built 1950
Annual Tax Amount $7,987
Lot Size 7,840 Sqft
Lot Dimensions 0.18
Property Sub-Type Single Family Residence
Source Columbus and Central Ohio Regional MLS
Property Description
Owners have called this home for 25 years! Well Maintained Ranch with a perfect mix of Character & Charm with Modern Updates! Covered Porch into Foyer with Hardwood Floors Flowing into Open Living Room with Fireplace & Built-In Shelves/Cabinets. Dining Room with Built-In Corner Cupboard. Updated Kitchen with Newer Appliances. Owner Suite with Closet & Half Bath. Remodeled Full Bath & 1st Floor Stackable Washer & Dryer to Convey. Lower Level is Finished adding 300 Sqft of Living Space. Separate Storage / Work area with Glass Block Windows. Rear Yard with Large Covered Patio, Wood Fence, FirePit, Brick Walkway & access to Deep 2 Car Garage with Opener. Some Updates: Fridge, Dishwasher, Disposal, W/D, Kitchen, Baths, Front Closet, Storm Doors, Siding, Trim-work, Landscaping, Fence..Much More
Location
State OH
County Franklin
Community Grandview Heights
Area 0.18
Direction GPS Friendly
Rooms
Other Rooms 1st Floor Primary Suite, Dining Room, Eat Space/Kit, Family Rm/Non Bsmt, Rec Rm/Bsmt
Basement Crawl Space, Full
Dining Room Yes
Interior
Interior Features Dishwasher, Electric Dryer Hookup, Electric Range, Gas Water Heater, Humidifier, Microwave, Refrigerator
Heating Forced Air
Cooling Central Air
Fireplaces Type Wood Burning
Equipment Yes
Fireplace Yes
Laundry 1st Floor Laundry
Exterior
Parking Features Garage Door Opener, Detached Garage, On Street
Garage Spaces 2.0
Garage Description 2.0
Total Parking Spaces 2
Garage Yes
Building
Level or Stories One
Schools
High Schools Grandview Heights Csd 2504 Fra Co.
School District Grandview Heights Csd 2504 Fra Co.
Others
Tax ID 030-001508
Acceptable Financing VA, FHA, Conventional
Listing Terms VA, FHA, Conventional
Read Less
GET MORE INFORMATION




