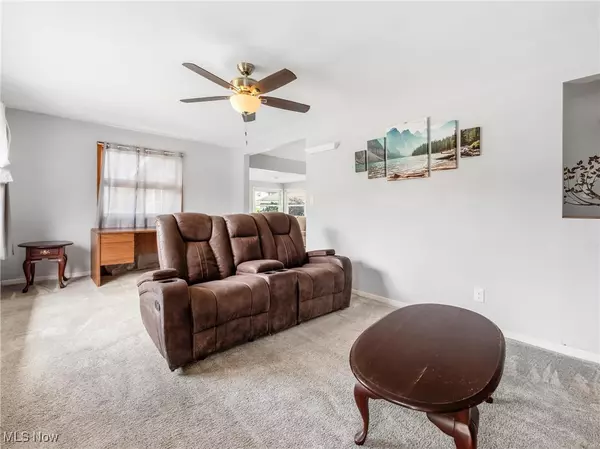For more information regarding the value of a property, please contact us for a free consultation.
1381 S Westwood DR Zanesville, OH 43701
Want to know what your home might be worth? Contact us for a FREE valuation!

Our team is ready to help you sell your home for the highest possible price ASAP
Key Details
Sold Price $205,000
Property Type Single Family Home
Sub Type Single Family Residence
Listing Status Sold
Purchase Type For Sale
Square Footage 1,008 sqft
Price per Sqft $203
Subdivision Westwood Drive
MLS Listing ID 5114549
Sold Date 06/06/25
Style Ranch
Bedrooms 2
Full Baths 1
Construction Status Updated/Remodeled
HOA Y/N No
Abv Grd Liv Area 1,008
Year Built 1960
Annual Tax Amount $1,538
Tax Year 2024
Lot Size 0.363 Acres
Acres 0.363
Property Sub-Type Single Family Residence
Property Description
Welcome to this delightful 2-bedroom ranch home, featuring a fully updated bathroom and a modern updated eat-in kitchen. The spacious living room offers plenty of room for relaxation and entertainment. Step outside to enjoy the large fenced-in backyard, perfect for outdoor activities and gatherings. The property also includes an oversized 2-car detached garage, providing ample storage and parking space. Enjoy the outdoors on the spacious back and side decks, ideal for hosting barbecues or simply unwinding after a long day. Located in a serene neighborhood, this home is tucked away from the hustle and bustle, yet conveniently close to all amenities. Don't miss the opportunity to make this charming ranch home your own.
Location
State OH
County Muskingum
Rooms
Basement Exterior Entry, Full, Interior Entry, Walk-Up Access, Walk-Out Access
Main Level Bedrooms 2
Interior
Interior Features Eat-in Kitchen, High Speed Internet, Open Floorplan
Heating Forced Air, Gas
Cooling Central Air
Fireplace No
Appliance Dishwasher, Microwave
Laundry In Basement
Exterior
Parking Features Additional Parking, Driveway, Detached, Garage
Garage Spaces 2.0
Garage Description 2.0
Fence Back Yard
Water Access Desc Public
Roof Type Asphalt,Fiberglass
Porch Deck, Front Porch, Side Porch
Private Pool No
Building
Lot Description Back Yard
Foundation Block
Sewer Septic Tank
Water Public
Architectural Style Ranch
Level or Stories One
Construction Status Updated/Remodeled
Schools
School District Maysville Lsd - 6003
Others
Tax ID 62-53-03-09-000
Acceptable Financing Cash, Conventional, FHA, VA Loan
Listing Terms Cash, Conventional, FHA, VA Loan
Financing FHA
Special Listing Condition Standard
Read Less
Bought with Andrew Mason • Howard Hanna Real Estate Services



