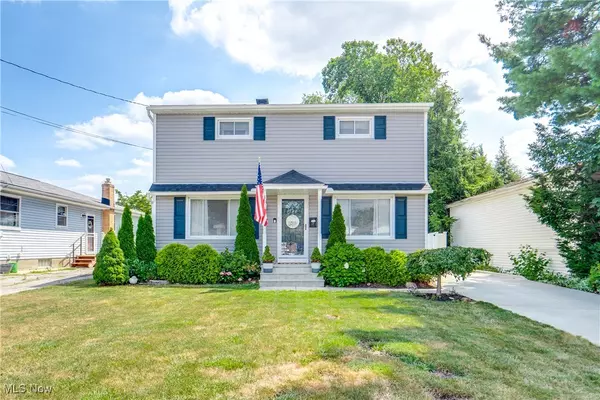For more information regarding the value of a property, please contact us for a free consultation.
597 Herbert RD Akron, OH 44312
Want to know what your home might be worth? Contact us for a FREE valuation!

Our team is ready to help you sell your home for the highest possible price ASAP
Key Details
Sold Price $234,900
Property Type Single Family Home
Sub Type Single Family Residence
Listing Status Sold
Purchase Type For Sale
Square Footage 1,680 sqft
Price per Sqft $139
Subdivision Quayle Drive Park
MLS Listing ID 5144876
Sold Date 09/12/25
Style Colonial
Bedrooms 3
Full Baths 1
Half Baths 2
HOA Y/N No
Abv Grd Liv Area 1,450
Year Built 1958
Annual Tax Amount $3,106
Tax Year 2024
Lot Size 6,298 Sqft
Acres 0.1446
Property Sub-Type Single Family Residence
Property Description
Well-maintained and move-in ready! The kitchen has been tastefully updated with gorgeous countertops, subway tile backsplash, and LVP flooring, with all appliances included. Off the kitchen is the 1/2 bath with laminate counters. A formal dining room features LVP flooring and wainscoting, while the living room offers a cozy space with carpet. Upstairs, discover three bedrooms, including the primary suite, which includes ample closet space, along with a private 1/2 bath. The other two bedrooms feature carpet and share a full bath with a tub/shower and beadboard walls, and tile flooring. The basement features a rec room and a bonus room that can be easily finished. Outside, enjoy a fully fenced backyard with a deck, concrete patio, and pergola. A detached 2-car garage adds space for your vehicles or any storage needs. Significant improvements include a newer roof and siding (2020), HWT (2024), and AC (2024). Don't miss your chance to see this wonderful home; schedule your showing today!
Location
State OH
County Summit
Rooms
Other Rooms Pergola
Basement Full, Partially Finished, Sump Pump
Interior
Heating Forced Air, Fireplace(s), Gas
Cooling Central Air
Fireplaces Number 1
Fireplaces Type Gas
Fireplace Yes
Appliance Dishwasher, Microwave, Range, Refrigerator
Laundry In Basement
Exterior
Parking Features Driveway, Detached, Garage, Paved
Garage Spaces 2.0
Garage Description 2.0
Fence Full, Vinyl
Water Access Desc Public
Roof Type Asphalt,Fiberglass
Porch Deck, Patio
Private Pool No
Building
Sewer Public Sewer
Water Public
Architectural Style Colonial
Level or Stories Two
Additional Building Pergola
Schools
School District Akron Csd - 7701
Others
Tax ID 6730713
Acceptable Financing Cash, Conventional, FHA, VA Loan
Listing Terms Cash, Conventional, FHA, VA Loan
Financing Conventional
Special Listing Condition Standard
Read Less
Bought with Nicholas R Papas • Keller Williams Chervenic Rlty
GET MORE INFORMATION




